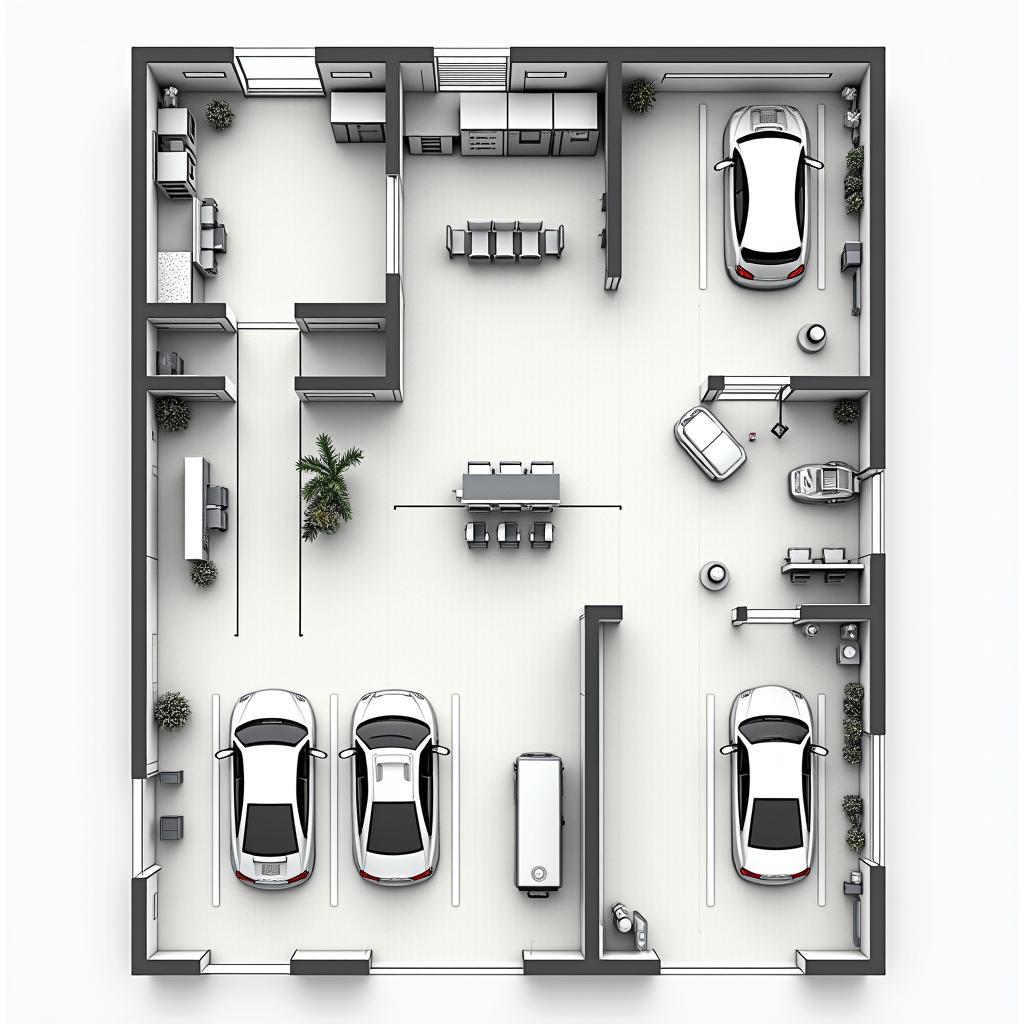Designing an efficient and customer-friendly car service centre layout is crucial for maximizing productivity, ensuring smooth workflow, and enhancing customer satisfaction. A well-planned layout optimizes space utilization, minimizes wasted movement, and creates a professional and welcoming atmosphere.
Whether you’re building a new facility or renovating an existing one, this comprehensive guide will provide you with valuable insights and practical tips to create a car service centre layout plan that meets your specific needs and industry best practices.
Understanding the Essentials of a Car Service Centre Layout
Before diving into the specifics of the layout, it’s crucial to consider the key elements that contribute to an effective car service centre design:
- Workflow Optimization: The layout should facilitate a logical flow of vehicles and technicians, minimizing bottlenecks and maximizing efficiency.
- Space Allocation: Carefully allocate space for various areas, including the service bays, waiting area, storage, office space, and customer restrooms.
- Safety and Accessibility: Ensure ample space for vehicle movement, clear pathways, and safety features such as fire extinguishers and emergency exits.
- Customer Comfort: A comfortable and inviting waiting area with amenities like comfortable seating, Wi-Fi, and refreshments can significantly enhance customer experience.
- Flexibility and Scalability: Design the layout to accommodate future growth and changes in your service offerings or equipment.
 Modern Car Service Centre Layout
Modern Car Service Centre Layout
Key Areas and Their Functions
A typical car service centre comprises several interconnected areas, each serving a specific purpose. Let’s delve into the essential areas and their ideal layout considerations:
1. Reception and Waiting Area
- Reception Counter: This is the first point of contact for customers. It should be prominently located, easily accessible, and equipped with a computer, printer, and phone system.
- Waiting Area: Provide comfortable seating, good lighting, and amenities like Wi-Fi, charging stations, and reading material. Consider separating the waiting area into sections for customers awaiting service and those picking up their vehicles.
2. Service Bays
- Number and Size: The number and size of service bays depend on the volume and types of services offered. Ensure sufficient space for vehicles and technicians to work comfortably.
- Equipment Placement: Strategically position lifts, workbenches, toolboxes, and other equipment to minimize movement and enhance efficiency.
- Lighting and Ventilation: Adequate lighting and ventilation are essential for a safe and productive work environment.
3. Parts Storage and Inventory
- Dedicated Storage: Allocate a designated area for storing parts, tires, and other supplies. Use shelving units, bins, and racks to maximize space and maintain organization.
- Inventory Management System: Implement an efficient inventory management system to track stock levels, reorder points, and minimize downtime due to parts shortages.
4. Office and Staff Area
- Private Office: Provide a private office for administrative tasks, meetings, and customer consultations.
- Employee Breakroom: A dedicated breakroom with a table, chairs, and a microwave allows technicians and staff to take breaks and have meals.
Incorporating Technology for Enhanced Efficiency
- Shop Management Software: Utilize shop management software for scheduling appointments, managing inventory, tracking customer history, and generating invoices.
- Digital Diagnostic Tools: Equip your service bays with advanced diagnostic tools to efficiently identify and troubleshoot vehicle issues.
Conclusion
A well-designed car service centre layout plan is the foundation for a successful and profitable business. By prioritizing workflow optimization, space allocation, safety, customer comfort, and technology integration, you can create a facility that enhances efficiency, attracts customers, and fosters growth. Remember to adapt these guidelines to your specific requirements and consult with industry professionals for tailored solutions.

