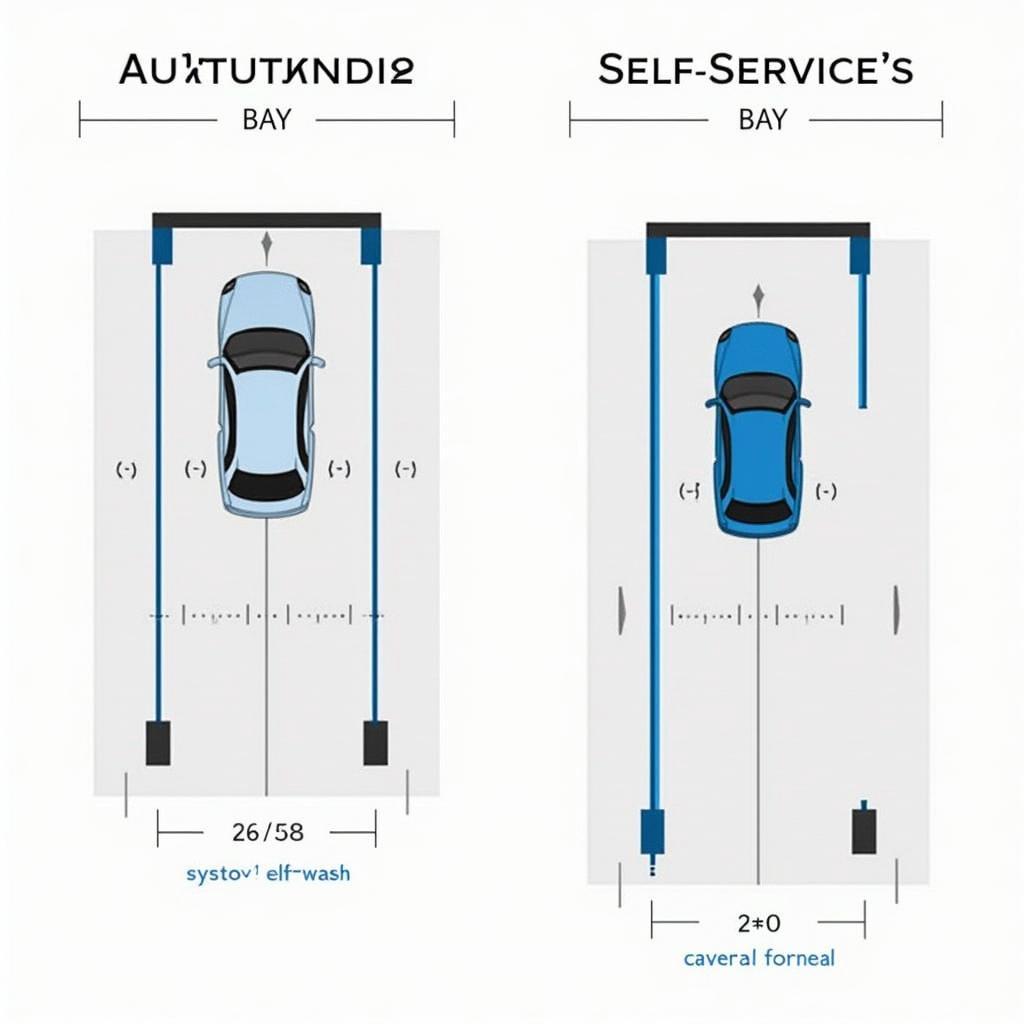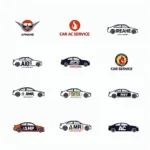Planning the perfect car wash and servicing centre requires careful consideration of size and layout. Whether you’re envisioning a small operation or a large-scale facility, understanding the ideal dimensions for each area within your centre is crucial to ensuring efficient workflow and maximizing customer satisfaction. This article will guide you through the key factors to consider when determining the plan and size of your car wash and servicing centre.
Defining Your Service Offerings
The first step in planning your car wash and servicing centre is defining the services you intend to offer. Will you focus solely on exterior washes, or will you also provide detailing, oil changes, tire rotations, and other mechanical services? The breadth of your services will directly impact the size and layout of your facility. A simple car wash bay requires less space than a full-service centre with multiple bays, lifts, and a dedicated mechanical workshop.
Sizing Your Car Wash Bay
The size of your car wash bay depends on the type of wash system you choose. Automatic washes, such as tunnel washes or in-bay automatics, require significantly more space than a self-service bay with pressure washers. A typical automatic wash bay can range from 60 to 100 feet in length and 12 to 15 feet in width. Self-service bays, on the other hand, can be smaller, around 15 to 20 feet long and 10 to 12 feet wide.
 Car Wash Bay Dimensions: Automatic vs. Self-Service
Car Wash Bay Dimensions: Automatic vs. Self-Service
Planning Your Servicing Area
The servicing area requires careful planning to accommodate various maintenance and repair tasks. The number of service bays, the height of the ceiling to allow for lifts, and the storage space for tools and parts are all crucial factors. A typical service bay is around 12 to 15 feet wide and 20 to 25 feet deep, with a ceiling height of at least 12 feet. You’ll also need to allocate space for a waiting area, a customer service counter, and restrooms.
Optimizing Workflow and Efficiency
Consider the flow of vehicles and customers through your facility. Design your layout to minimize congestion and maximize efficiency. A well-planned layout can significantly improve productivity and customer satisfaction. Ensure there is ample space for vehicles to maneuver safely within the facility.
“A well-designed layout can make the difference between a profitable business and one that struggles,” says automotive industry consultant, John Miller. He adds, “Think about the customer journey from the moment they arrive to the moment they leave, and strive to create a seamless and positive experience.”
Incorporating Waiting and Customer Areas
Comfortable waiting areas are essential for providing a positive customer experience. Provide comfortable seating, restrooms, and perhaps even amenities like Wi-Fi and refreshments. The size of the waiting area will depend on your anticipated customer volume.
Compliance and Regulations
Ensure your plan and size comply with local building codes and environmental regulations. Consult with relevant authorities to obtain the necessary permits and approvals. This includes adhering to regulations regarding wastewater disposal and chemical storage.
Conclusion
Planning the size and layout of your car wash and servicing centre requires careful consideration of your service offerings, workflow, customer experience, and regulatory compliance. By carefully considering these factors, you can create a successful and profitable business. Remember, a well-planned facility is key to providing efficient service and maximizing customer satisfaction. Consider these factors to develop a plan and size that suits your specific needs and budget.
FAQ
- What is the minimum size for a car wash bay?
- How much space do I need for a service bay?
- What are the regulations for wastewater disposal from a car wash?
- What type of ventilation is required in a car servicing centre?
- How do I optimize the layout of my car wash and servicing centre for efficiency?
- What amenities should I include in the customer waiting area?
- What permits are required to open a car wash and servicing centre?
Example Scenarios
- Scenario 1: A small car wash offering only exterior washes may require a smaller facility with just a few self-service bays.
- Scenario 2: A full-service centre offering detailing, mechanical repairs, and tire services would require a much larger facility with multiple service bays, lifts, and specialized equipment.
“Start with a clear vision of your business goals and then work backward to determine the appropriate size and layout of your facility,” advises Sarah Johnson, owner of Johnson’s Auto Detailing. She emphasizes, “Don’t underestimate the importance of a well-planned layout. It’s a crucial investment in the long-term success of your business.”
Further Reading
- Car Wash Business Plan Template
- Choosing the Right Car Wash Equipment
- Complying with Environmental Regulations for Car Washes
For support, contact WhatsApp: +1(641)206-8880, Email: [email protected]. We have a 24/7 customer service team.

