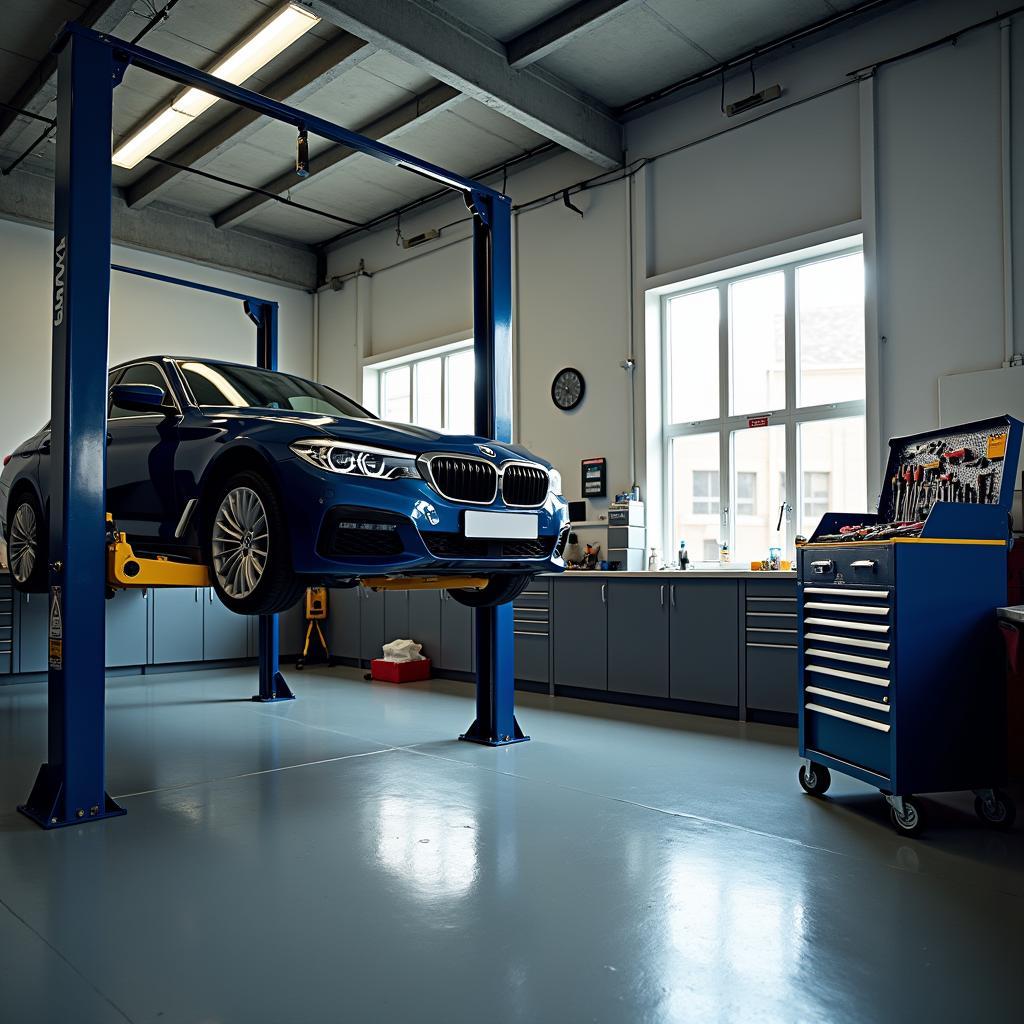Choosing the right car garage size for your service station is a critical decision that directly impacts your operational efficiency, service offerings, and ultimately, your bottom line. While there is no one-size-fits-all answer, understanding the factors influencing Car Garage In Service Station Standard Size can help you determine the optimal layout for your specific needs.
Factors Influencing Car Garage Dimensions
Several key factors come into play when determining the appropriate size for a car garage in a service station.
- Vehicle Types: The types of vehicles you intend to service heavily influence the garage size. Servicing large trucks or SUVs necessitates significantly more space than compact cars.
- Service Offerings: The range and complexity of services you plan to offer, from basic maintenance to extensive repairs, directly impact the equipment and workspace required.
- Workflow and Equipment: An efficient workflow requires adequate space for vehicle movement, equipment operation, and technician maneuverability. Factor in the footprint of lifts, diagnostic tools, and storage solutions.
- Local Regulations: Building codes and zoning ordinances vary by location, imposing restrictions on building height, bay sizes, and overall square footage.
Standard Car Garage Sizes and Their Applications
While variations exist, understanding common standard sizes provides a useful starting point.
- Single-Car Garage (Standard): Typically around 12 feet wide by 20 feet deep, these garages are suitable for routine maintenance and repairs on standard-sized vehicles.
- Double-Car Garage (Standard): With dimensions around 20 feet wide by 20 feet deep, these garages offer more working space and can accommodate larger vehicles or multiple vehicles for basic services.
- Specialty Garages: For specialized services like wheel alignments, engine rebuilds, or bodywork, larger dedicated bays with specialized equipment and higher ceilings are essential.
Optimizing Space Utilization
Beyond the overall size, maximizing space utilization within the garage is crucial for productivity and profitability.
- Vertical Space: Utilize overhead storage for less frequently used equipment and parts, freeing up valuable floor space.
- Mobile Equipment: Opt for mobile tool carts and workstations, allowing for flexible reconfiguration of the workspace as needed.
- Strategic Layout: Carefully plan the placement of equipment, workbenches, and storage to minimize technician movement and optimize workflow efficiency.
The Importance of Professional Design and Consultation
Designing an effective and efficient car garage for your service station is a complex undertaking. Consulting with architects and contractors specializing in automotive facilities is highly recommended. These professionals bring valuable expertise in:
- Optimizing Workflow: Creating a layout that minimizes technician movement and maximizes service bay utilization.
- Meeting Safety Standards: Ensuring compliance with building codes, fire safety regulations, and OSHA guidelines for a safe working environment.
- Future-Proofing Your Investment: Designing a flexible layout that can adapt to evolving industry trends and accommodate future expansion plans.
 Car Garage Equipped with Tools and Lift
Car Garage Equipped with Tools and Lift
Conclusion
Determining the ideal car garage in service station standard size requires careful consideration of various factors specific to your business model. While standard sizes serve as a starting point, prioritizing a layout that optimizes space utilization, adheres to safety regulations, and promotes workflow efficiency is crucial. Investing in professional design and consultation services ensures a functional, productive, and future-proof garage that contributes to the overall success of your service station.
FAQ
1. What is the minimum ceiling height recommended for a car garage with a lift?
A minimum ceiling height of 12 feet is generally recommended for car garages utilizing hydraulic lifts.
2. How important is ventilation in a car garage?
Proper ventilation is crucial in a car garage to exhaust harmful fumes from vehicles and ensure a safe and healthy working environment for technicians.
3. Can I add a car lift to an existing garage structure?
It depends on the structural integrity of your existing garage. Consult with a structural engineer to assess the feasibility and safety of adding a lift.
4. What type of flooring is best suited for a car garage?
Epoxy flooring is a popular choice for car garages due to its durability, resistance to stains and chemicals, and ease of cleaning.
5. What are some essential safety features to consider for a car garage?
Essential safety features include fire extinguishers, eye wash stations, first aid kits, adequate lighting, and clearly marked emergency exits.
Need More Help?
Have more questions about designing your service station’s car garage? Our team of experts is here to help! Contact us via WhatsApp: +1(641)206-8880 or email us at [email protected] for personalized advice and solutions tailored to your specific requirements. We’re available 24/7 to assist you.

